

HENGHENG|办公家具
文章

文章
产品

-
 产品中心
产品中心 -
 家具百科
家具百科 -
 服务案例
服务案例 -
 新闻中心
新闻中心

项目面积:3800
项目产品:休闲桌椅、办公桌椅、沙发、吧台、吧椅
项目地址:上海
竣工时间:2019
服务团队:HENGHENG
项目背景:五角场3Q是一个生机勃勃的共享办公空间,到处充满未知和惊喜。对于当前中国最大的一个年龄群体“千禧世代”而言,办公空间首先意味着交流和碰撞。他们在工作中结识有趣的人,然后一起创造新事物。各种各样的人才、横向思维者和行动派集结到一起,构建起新的办公模式。
SOHO五角场3Q是一个生机勃勃的共享办公空间,到处充满未知和惊喜。对于当前中国最大的一个年龄群体“千禧世代”而言,办公空间首先意味着交流和碰撞。他们在工作中结识有趣的人,然后一起创造新事物。各种各样的人才、横向思维者和行动派集结到一起,构建起新的办公模式。在上海,我们对一座八十年代的废弃百货商场进行改造,打造出了这样一个共享办公空间。这个空间是一个交流的平台,是新型办公环境向前迈进的重要一步。本次项目的委托方为SOHO中国。SOHO中国已经成功打造出众多举世瞩目的楼盘项目,为品味人群提供多种多样的创新空间。
Coworking spaces such as SOHO 3Q WuJiaoChang are places that buzz with energy. Where the unexpected forms part of your daily agenda. For China’s millennials, the country’s largest demographic by far, they are work environments for new encounters – places where you can meet interesting people and create new things together. It is a way to come into contact with other talented people, mavericks, movers and doers, who could perhaps become your next coworkers or business partners. Our transformation of a Shanghai department store from the 1980s makes a stimulating contribution to this subject – and with it, to the future of the work environment. The client commissioning this project was SOHO China, the country’s largest private real estate developer, which has already made a name for itself with its spectacular construction projects.
▼SOHO五角场3Q外观,exterior view of the SOHO 3Q WuJiaoChang
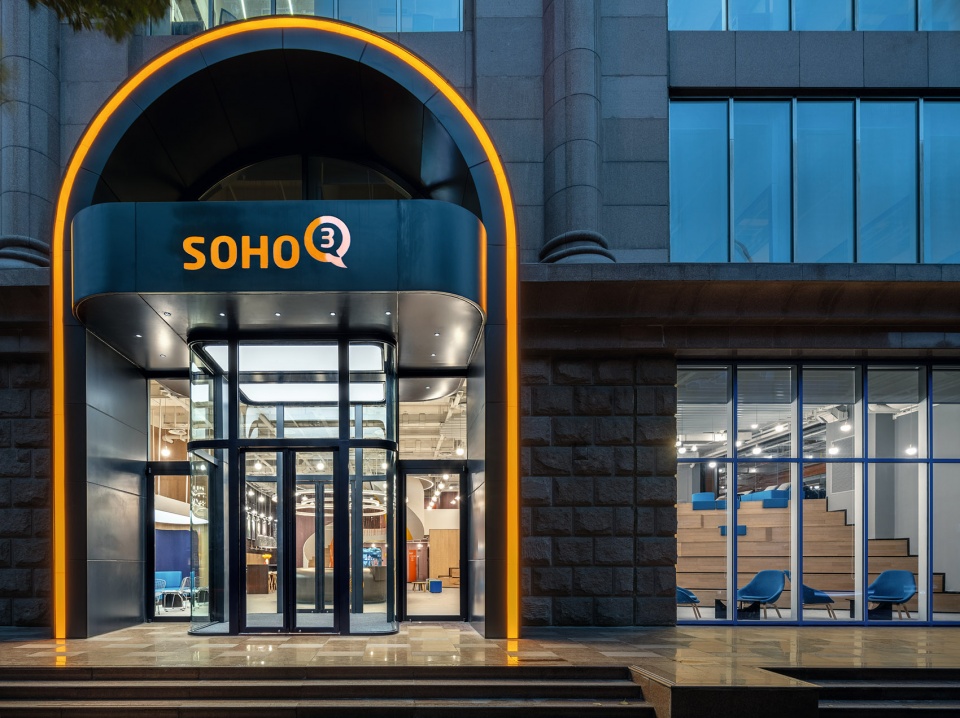
在中国,有一个很大的年轻人群体,他们求知若渴,充满上进心,注重追求现代化的灵动办公空间。与此同时,大批的老旧建筑已经无法再满足今天的使用需求。这其中的差距为我们开辟出一个巨大的发挥空间,让我们在大型建筑的变身改造上充分发挥特长。五角场毗邻多所上海知名大学和多家购物中心。一座坐落于此的废弃商场为我们提供了恰如其分的用武之地。总计六层的14000平米空间是3Q共享办公理念与城市生活的一个交叉点。
进入一层大堂,首先会路过一个“校园区”。它内设一个夹层,构成整座大厦的核心。人们在这里畅谈业务、聆听讲座,或平静而简单地享受闲暇之余。大堂中间的旋转楼梯连接大厦各个楼层的公共空间,构成建筑当中的另一个核心元素。它将各个楼层融为一体,使整个环境更加活跃。
▼一层大堂概览,内设一个夹层空间,中间的旋转楼梯连接大厦各个楼层的公共空间,overview of the entrance hall with a mezzanine space, the spiral staircase connects all upper floors
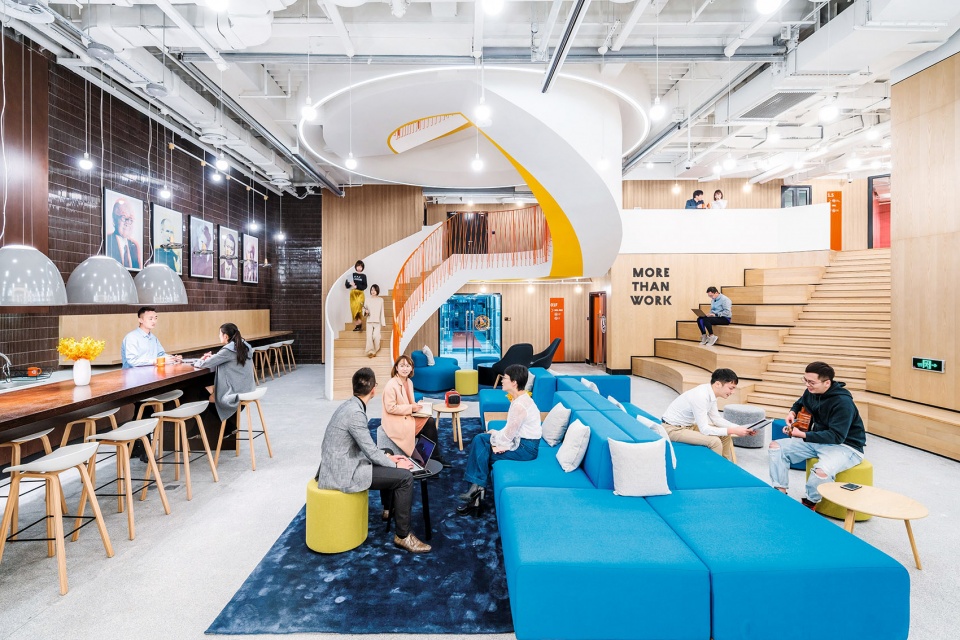
▼一层空间局部,采用蓝色和棕色的色调,设有不同形式的共享工作区,partial interior view of the first floor in the blue and brown colors with co-working areas in the different forms
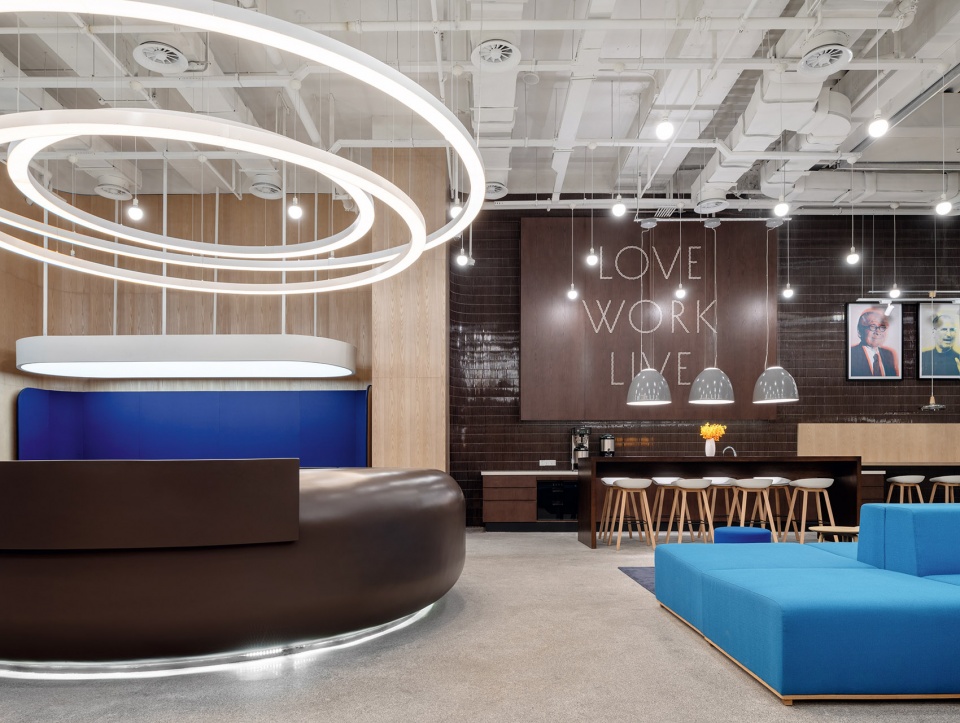
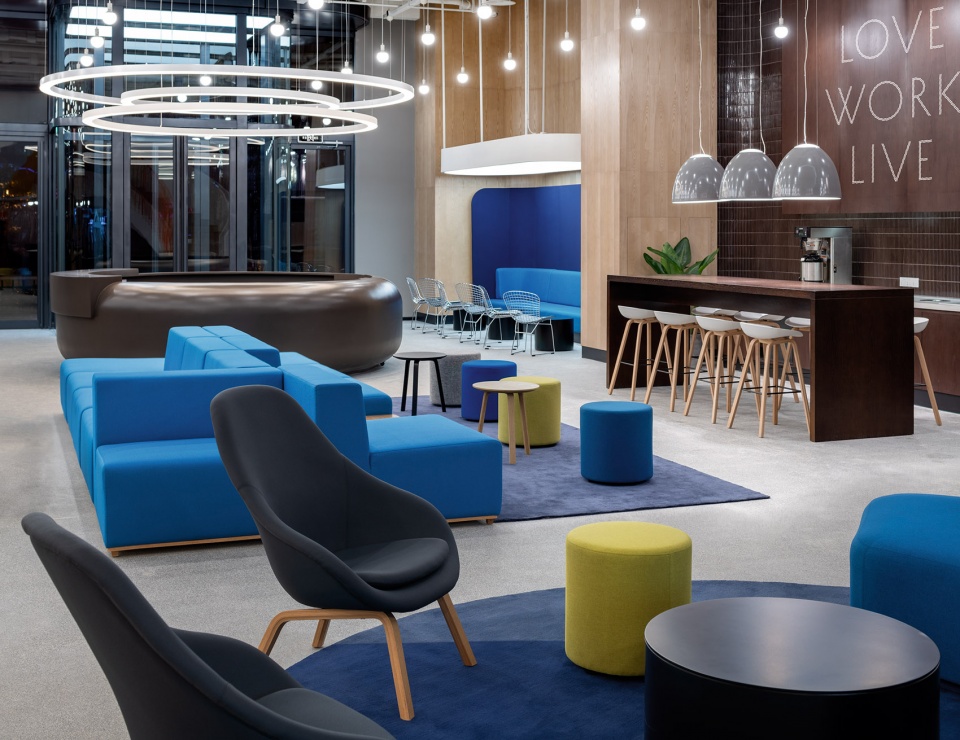
▼一层共享工作区局部,采用木制墙面和蓝色的座椅,配有白色椭圆形吊灯,partial view of the co-working area on the first floor with wood veneers, blue seatings and the elliptical white pendant lamp
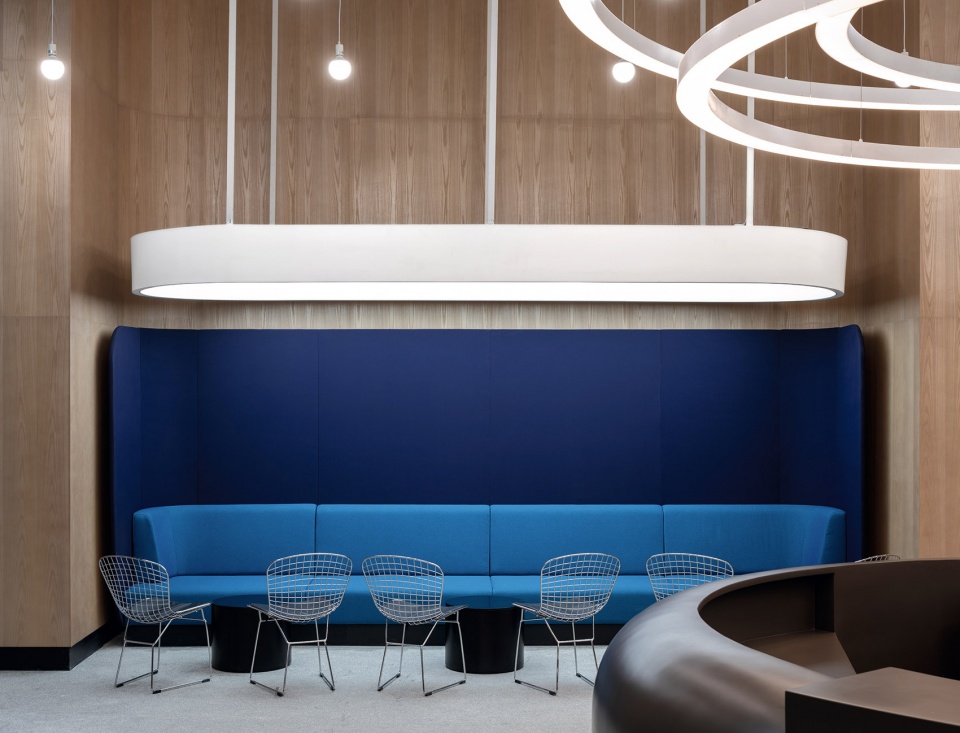
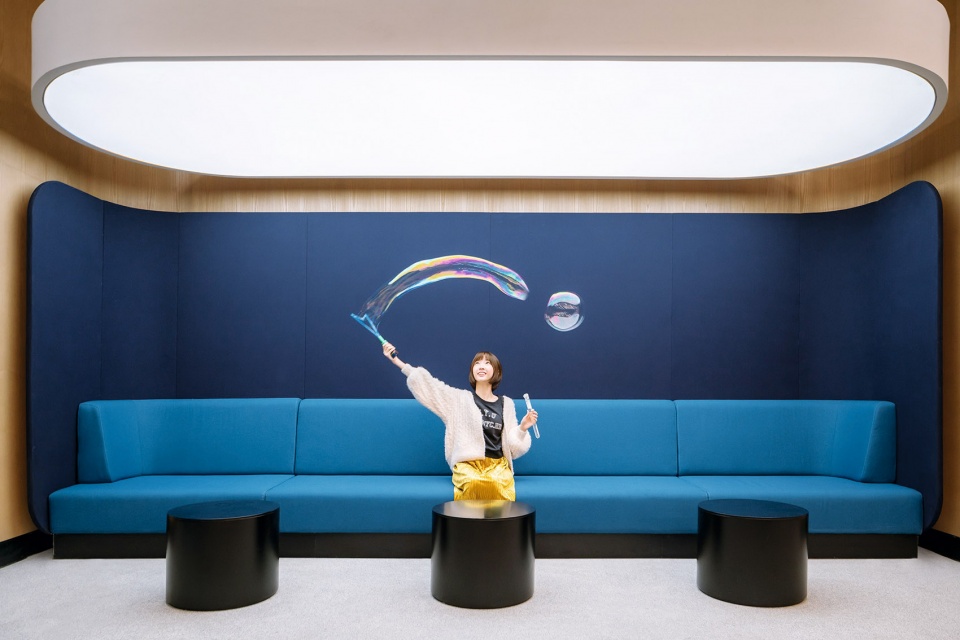
▼一层共享工作区局部,采用水磨石地板,partial view of the co-working area on the first floor with the terrazzo floor
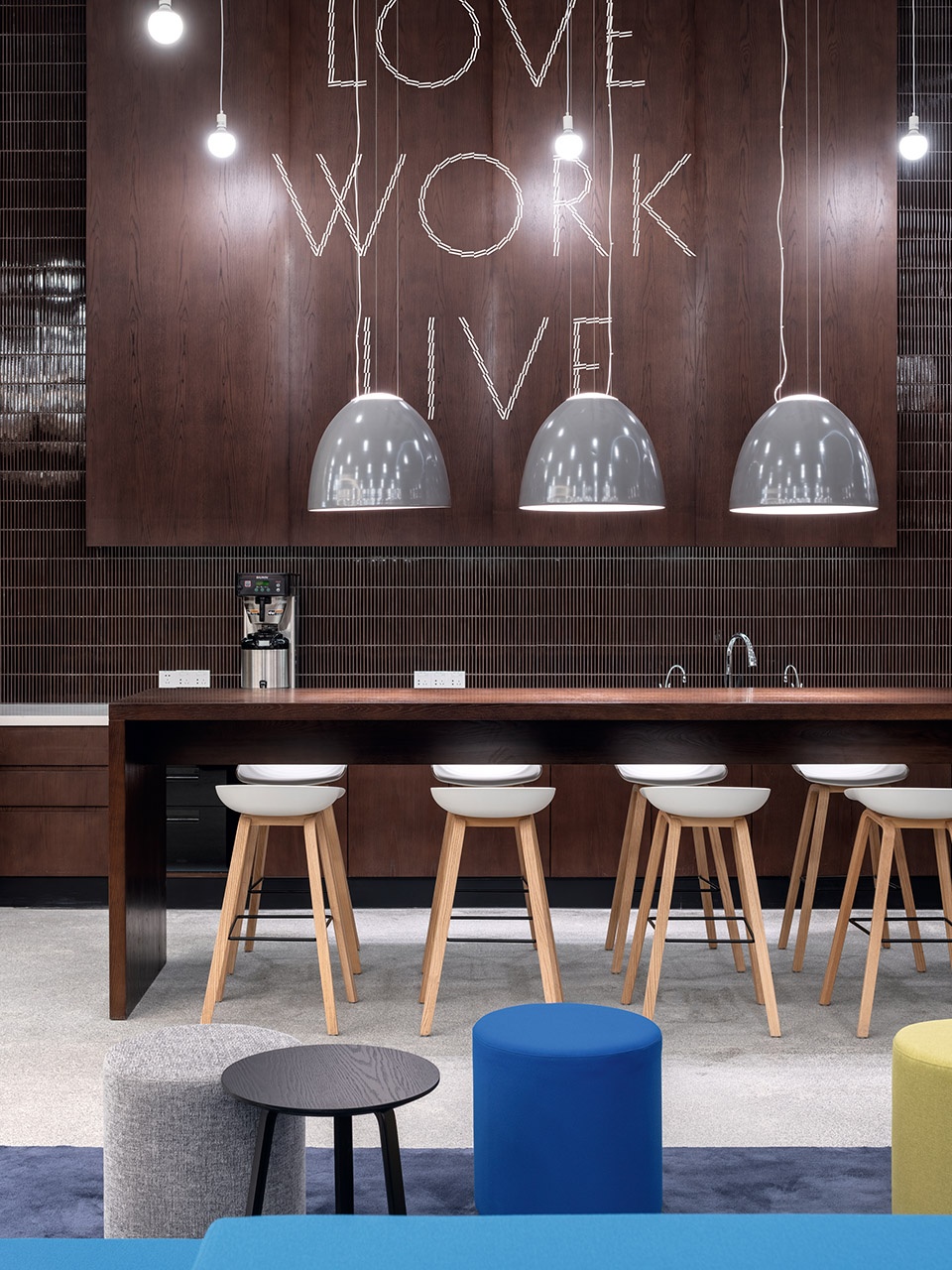
▼一层共享工作区局部,名人的艺术肖像点缀了整个棕色墙面,partial view of the co-working area on the first floor, decorating the brown wall with well-known personalities
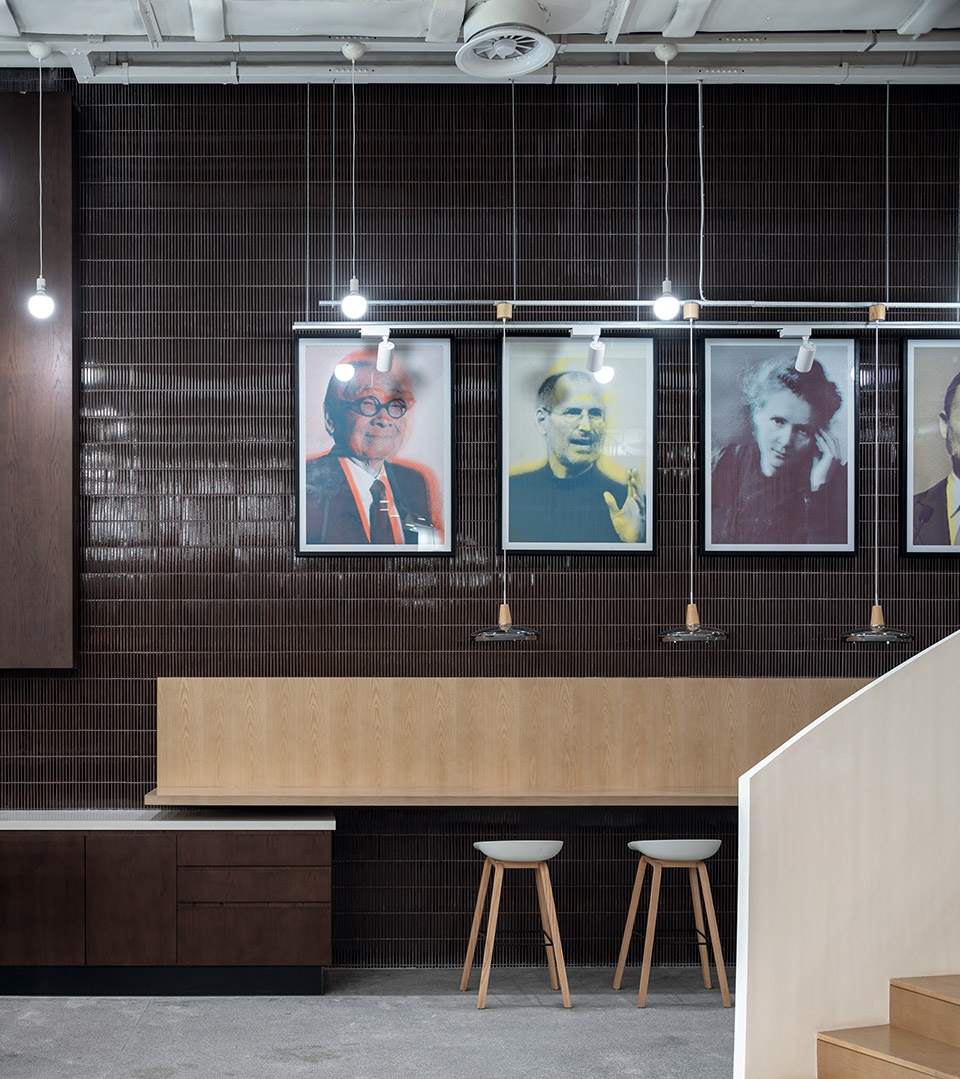
▼从夹层看一层空间,木制楼梯空间可作为阶梯式休息讨论区,viewing the first floor from the mezzanine, wooden stairs space acts as stepped rest areas
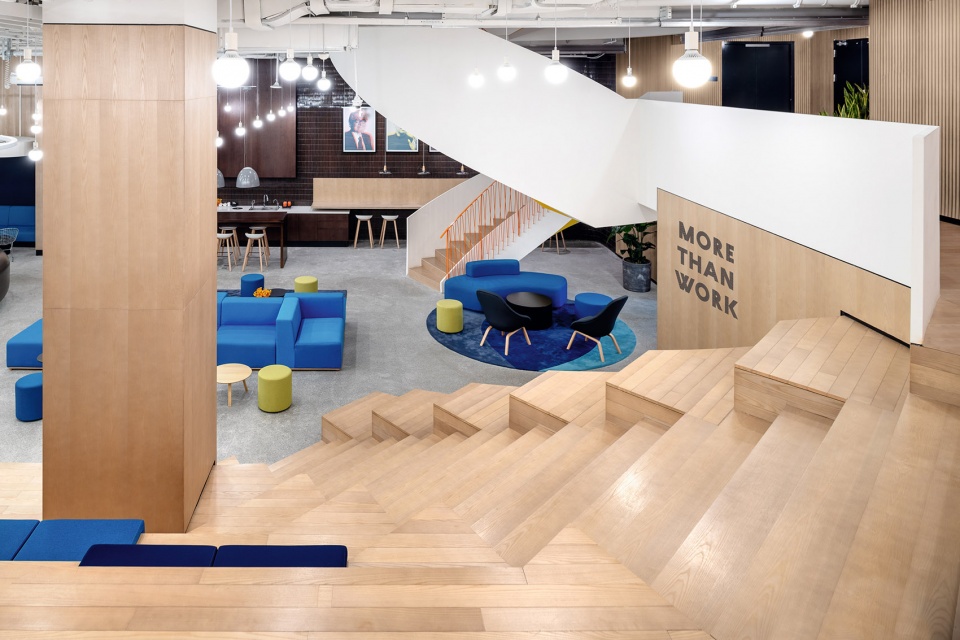
China has an impressive number of young people with a drive to move things forward and a need for a modern and inspiring work environment from which to do so. At the same time, the country has a great deal of outdated building stock that no longer complies with today’s use and quality requirements. There is enormous potential in rediscovering and converting these large spaces for a new kind of use: the city’s unused building blocks are becoming revitalised and the new way of working together is finding an environment outside of conventional office typologies.
In Wujiaochang, a trendy district with numerous shopping malls near Shanghai University, the opportunity arose to transform a disused department store with 14,000 square metres and five levels into this kind of dynamic workspace. Via the two-level campus on the ground floor, the energy of the coworking space connects with the pulse of the city. The campus forms the centrepiece of the building: a two-level community hub designed for business talks, presentations, formal and spontaneous meetings, and a place to have coffee. A new spiral staircase makes a bold sculptural gesture, connecting all upper floors and ensuring that creative community life continues on every level.
▼从上向下看大堂中间的旋转楼梯,looking down view of the new spiral staircase in the center of the entrance hall
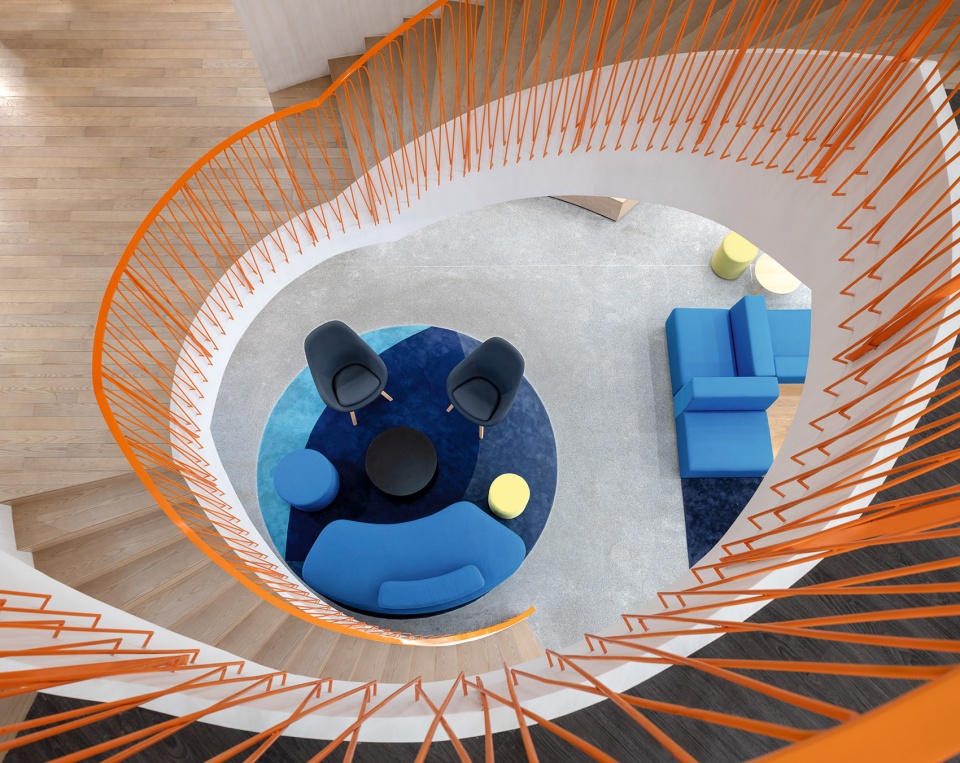
二层以上的每个楼层分为多种不同功能区域。每层设有一个前台和多个大小不一的会议室,空间规格由两人至24人不等。除会议室外,每层还设立了强调私密性的讨论空间,适于小规模讨论或者通话。空间风格开敞,通透而自由,地面以流平水泥和水磨石为特征。楼上的办公区域空间划分紧凑合理,为专注工作创造了理想条件。
On each of the five levels, users are welcomed in a central reception area. Around the reception area is grouped a diverse array of communication areas: small and large conference rooms, cafeterias and more concentrated work spaces, such as small conference niches, alcoves and acoustically shielded telephone booths. Separate private offices in denominations of two to 30 workstations offer an easily scalable, flexible work environment for a total of 2.500 people.
▼上层办公区域,设有圆形的白色前台空间,the upper office areas with the white central reception area
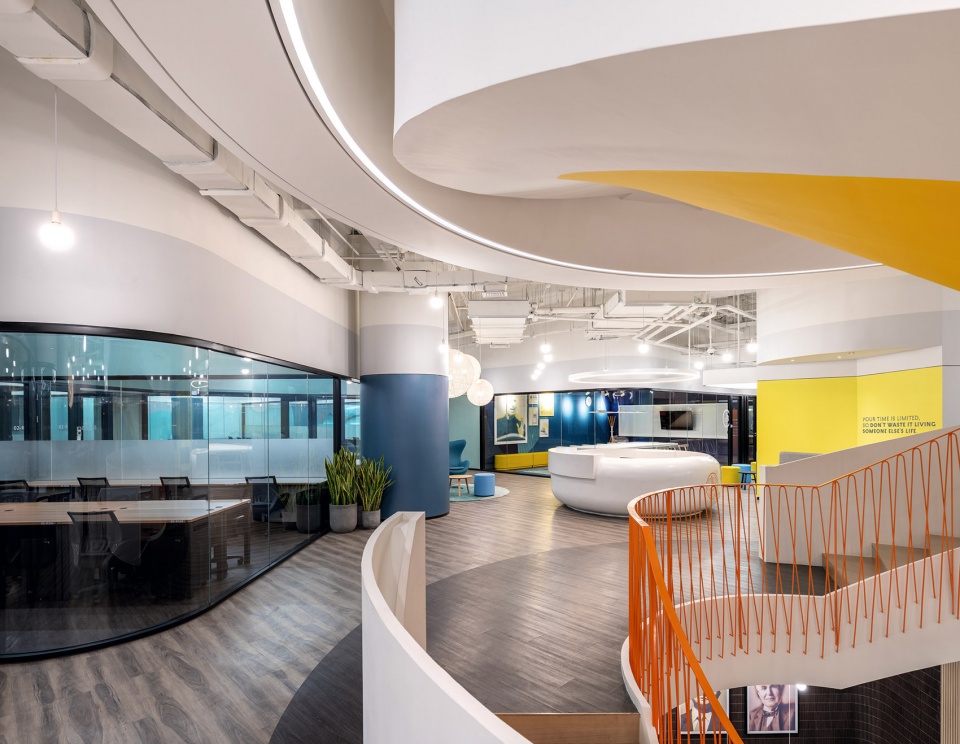
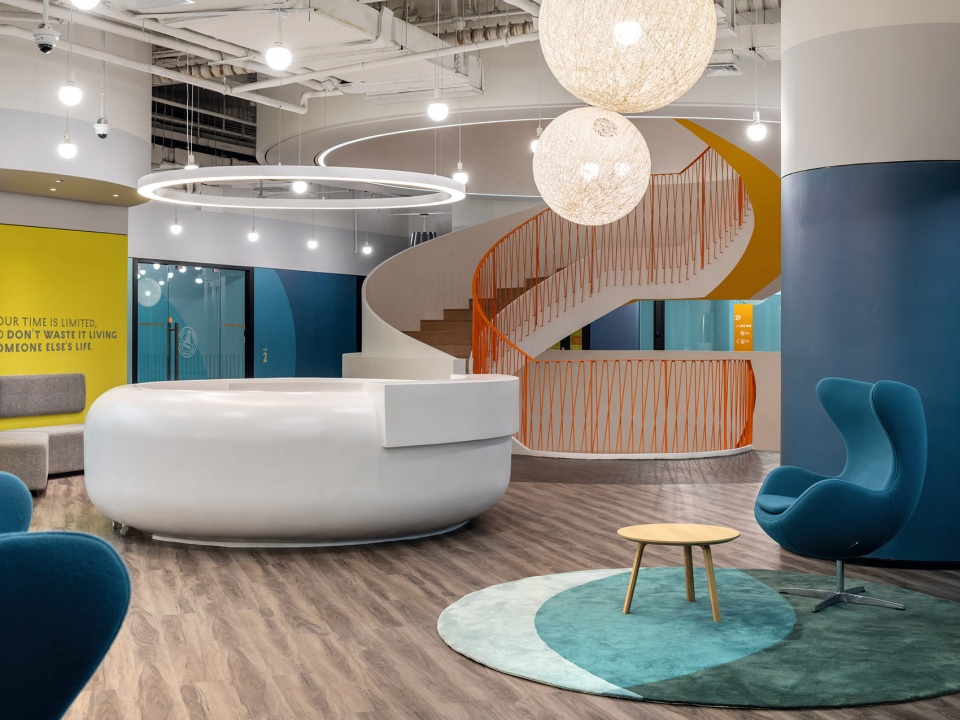
▼上层办公区局部,空间风格开敞,通透而自由,partial view of upper office areas, creating an easily scalable, flexible work environment
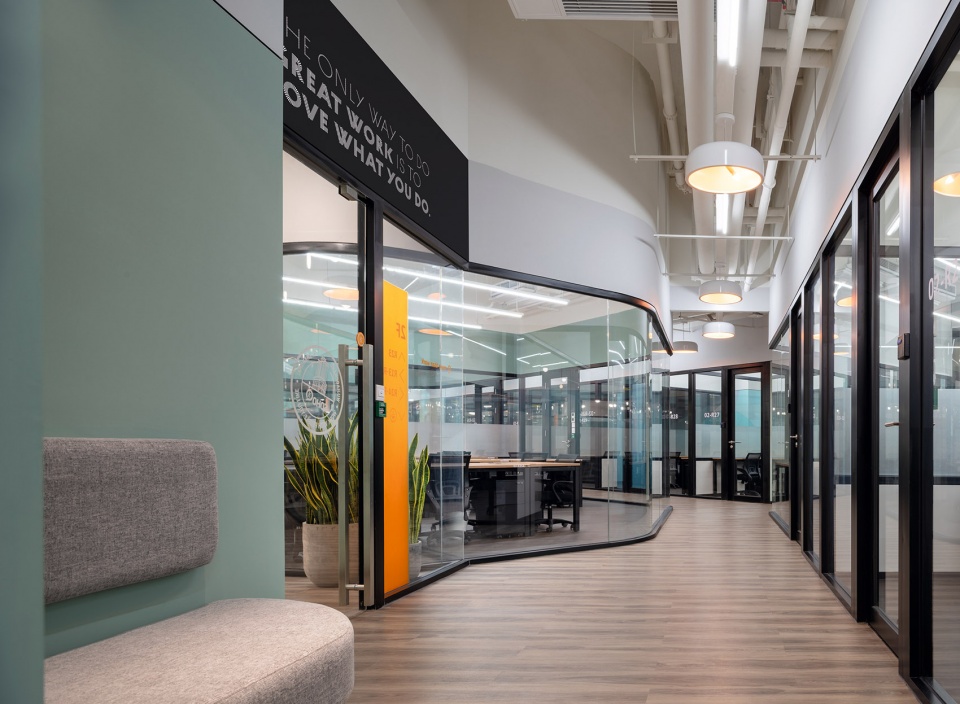
大厦中的每一个楼层均有专属的颜色和主题。各层的主题围绕着名人展开,例如著名的“行动派”乔布斯、马云及贝聿铭等。各个名人的艺术肖像点缀了整个墙面,为每个楼层赋予不同的个性。每个楼层采用的不同几何图案和色彩设计也增加了对比性,为不同行业和领域的人群提供了激发灵感的多样化工作环境。
The design language mirrors the energy of the coworking ethos: terrazzo floors, open ceilings and wooden surfaces teamed with bold colours create an inspiring yet engaging atmosphere for a target group that is always on the move. In order to zone such a large area into identifiable spaces, each level is dedicated to a well-known personality, who effected a revolutionary change in perception in their particular field of endeavour: portraits of Ieoh Ming Pei, Steve Jobs, Marie Curie, Albert Einstein and Thomas Edison decorate the walls and give each level its unique identity. Individual graphic and colour concepts provide a further means of differentiation. The five levels thereby become work havens for your particular professional ambitions.
▼上层办公空间局部,设有强调私密性的讨论空间,适于小规模讨论或者通话,partial view of the upper office areas with more concentrated work spaces, such as small conference niches, alcoves and acoustically shielded telephone booths © Sui Sicong
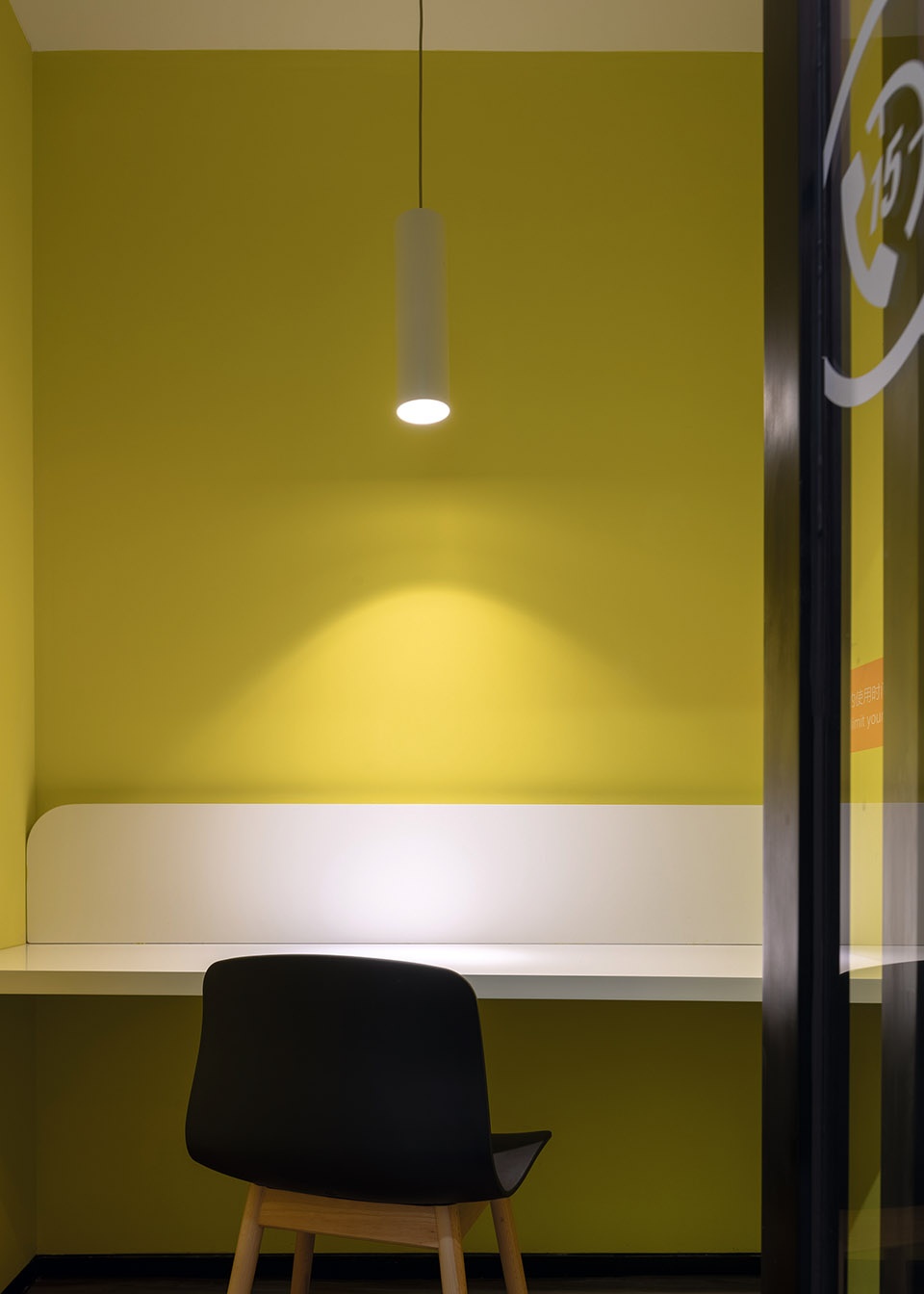
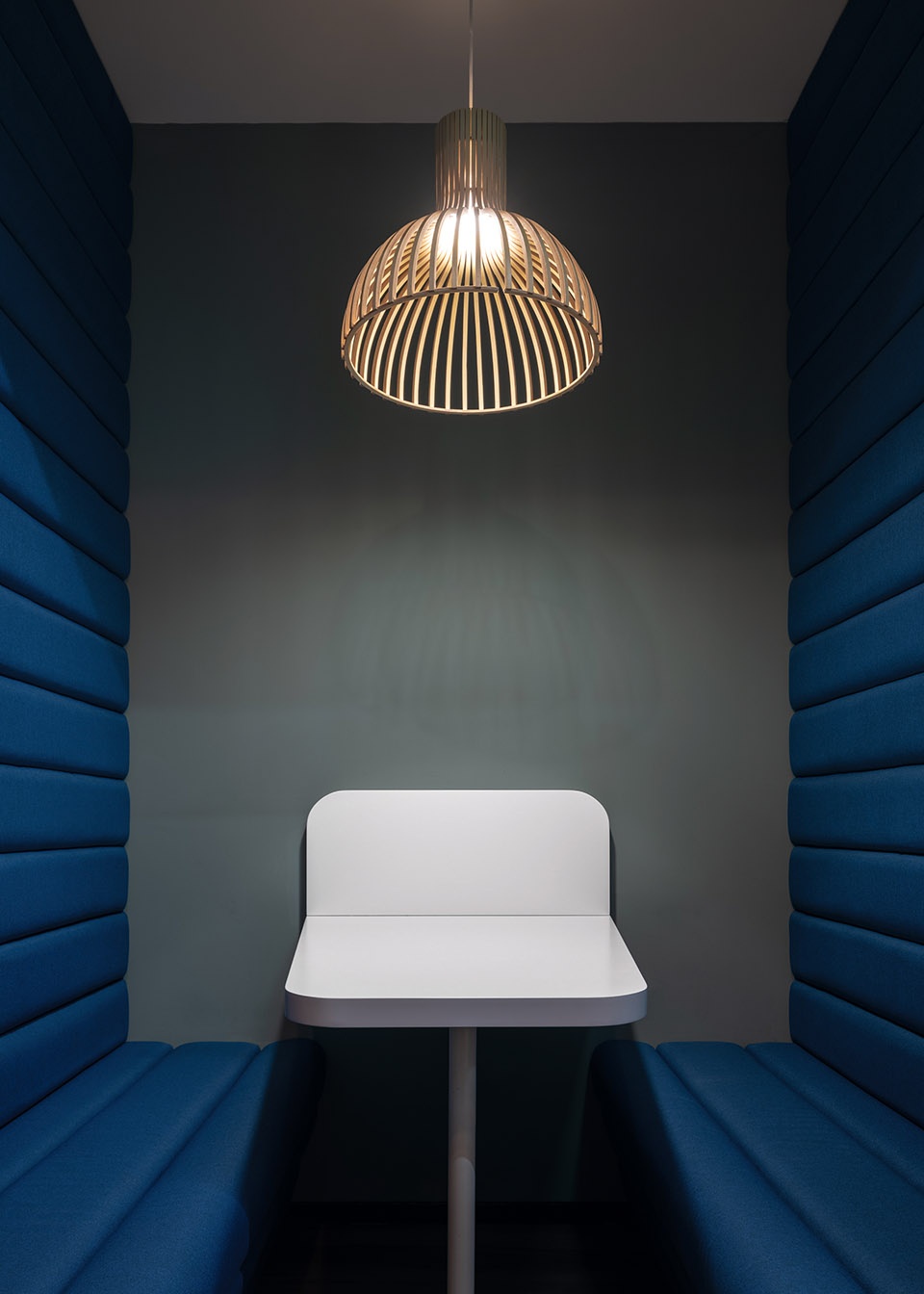
▼一层平面图,1F plan
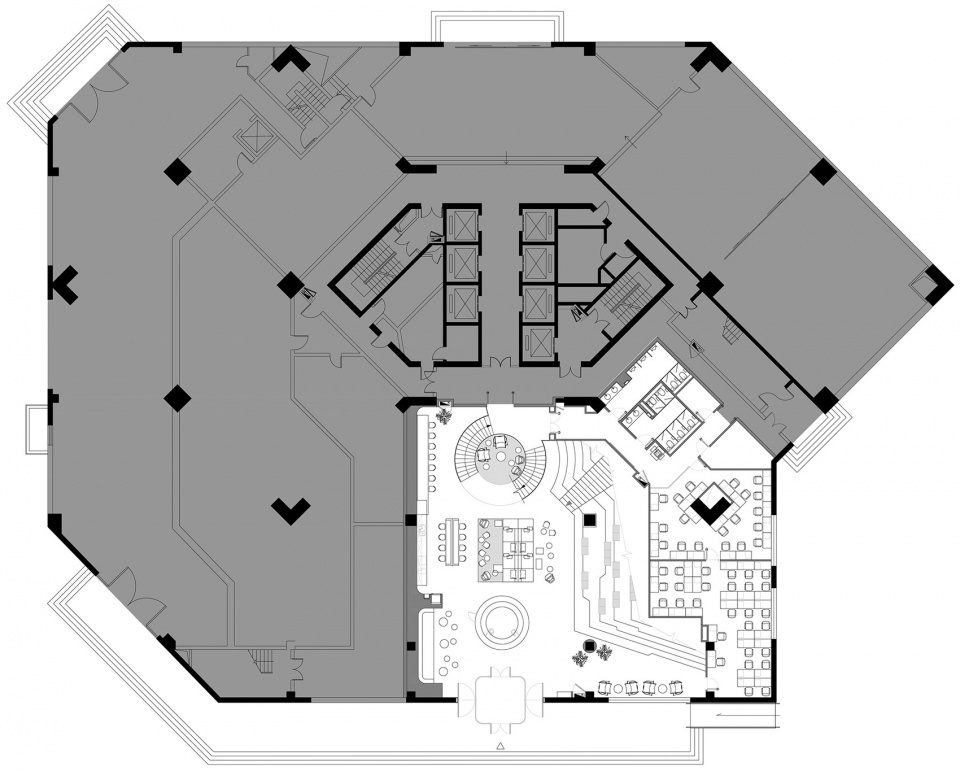
▼二层平面图,2F plan
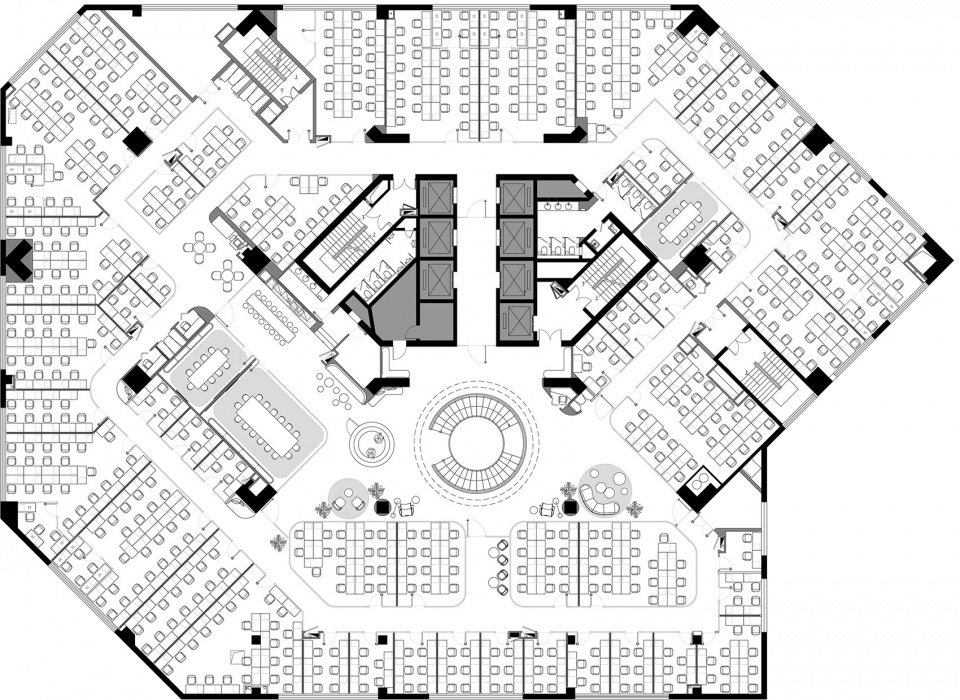


姓名
手机号



